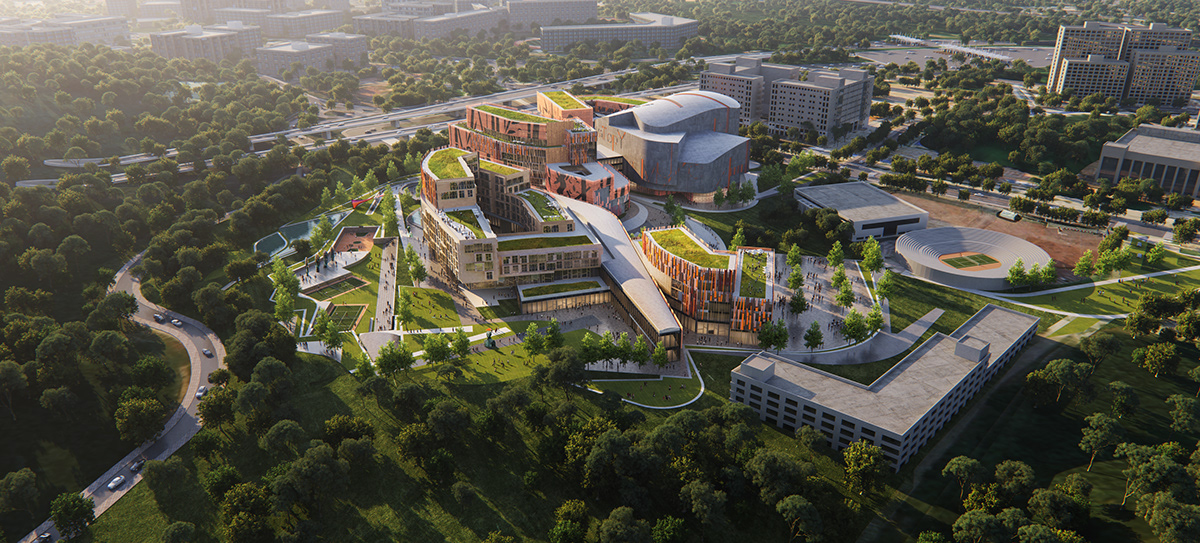International competition winning project-Shenzhen Conservatory of Music
Designed by Miralles Tagliabue-EMBT +HYP Arch Design
As one of the “Ten Cultural Facilities in New Era” funded by Shenzhen Municipal Government, Shenzhen Conservatory of Music benefits from its broader ambition in the Guangdong-Hong Kong-Macao Greater Bay Area.
Located inside the central geographical position of Shenzhen Longgang International University Campus, the Conservatory of Music has a connecting quality as a Gateway to the University community.

3D RENDERING PROVIDED BY FANCY
The masterplan offers a well-balanced dialogue with its built and natural surroundings. It is responsive to both edge conditions with nature, one being green towards the University park and the other edge condition being water towards the Shenxian Hill reservoir. A dialogue with water and green in a fantastic strategic position, the new complex will be a serene environment that is characterized by the strong presence of the main theatre, which announces the campus from the distance.It will create an architectural landmark to signify the Conservatory of Music’s ambition to become an international and renowned institution in the teaching of music and art.
This comes reinforced by a playful game with the louvre strategy on the facades that will grant richness by responding to different orientations, within a very smart use of a natural, traditional and sustainable material palette such as wood and ceramic.
The outcome will be a very organic architecture that echoes the surrounding nature in its facades while resembling some music scores.

3D RENDERING PROVIDED BY FANCY
The proposal introduces a fundamental spatial innovation at its heart: The performance auditoriums programme composed of a rehearsal hall of 200 seats, a concert hall of 500 seats and a theatre of 700 seats, will be arranged in an axis that will act as the main internal circulation spine, and the circulation of the campus will be around them so that learning and performing spaces are intimately connected.

3D RENDERING PROVIDED BY FANCY
Beautiful plazas will connect classrooms and performing places on the ground floor vertically. These interior plazas will be full of light and green, and they can be considered as interior gardens, as well as an extension of public space as an internal street.
The allocated library continues this public access in a transverse axis, which is perpendicular to the axis of the performance centre; It also gives access to the performances, the students’ dorms, and administration, which is an organic part of the complex.

3D RENDERING PROVIDED BY FANCY

